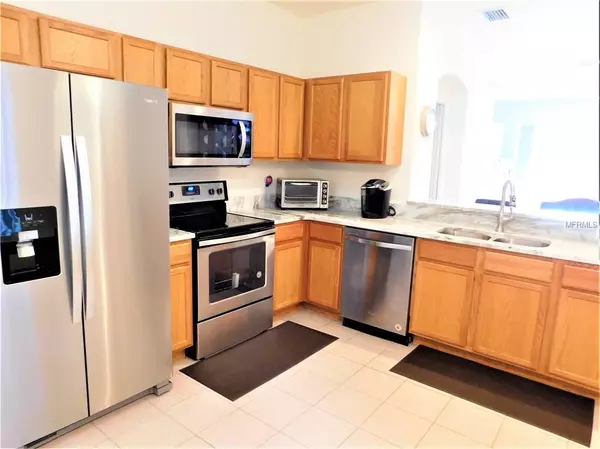For more information regarding the value of a property, please contact us for a free consultation.
5316 61ST TER N St Petersburg, FL 33709
Want to know what your home might be worth? Contact us for a FREE valuation!

Our team is ready to help you sell your home for the highest possible price ASAP
Key Details
Sold Price $183,550
Property Type Townhouse
Sub Type Townhouse
Listing Status Sold
Purchase Type For Sale
Square Footage 1,270 sqft
Price per Sqft $144
Subdivision Townhomes At Millbrooke Ranch
MLS Listing ID U8024553
Sold Date 12/27/18
Bedrooms 2
Full Baths 2
Half Baths 1
Construction Status Financing,Inspections
HOA Fees $205/mo
HOA Y/N Yes
Year Built 2005
Annual Tax Amount $2,664
Lot Size 1,306 Sqft
Acres 0.03
Property Description
This gorgeous Millbrooke Ranch townhome with its contemporary design is ready for you! Immediately enjoy the resort style living with a sparkling community pool. The gourmet kitchen includes quartz countertops, hardwood cabinets and new Stainless-steel appliances. This home has a large open floor plan with spacious living areas leading to sliding glass doors that open onto the covered and screened back patio. The oversized garage completes the first-floor accommodations. The second floor has vaulted ceilings in both bedrooms. The oversized master suite includes an ensuite bathroom and walk-in closet. The laundry is also conveniently located on the second floor. Millbrooke Ranch is centrally located within three miles of I275 connecting downtown St Pete and Tampa and just minutes from the beach.
Location
State FL
County Pinellas
Community Townhomes At Millbrooke Ranch
Direction N
Interior
Interior Features Ceiling Fans(s), High Ceilings, Living Room/Dining Room Combo, Open Floorplan, Solid Surface Counters, Solid Wood Cabinets, Split Bedroom, Stone Counters, Thermostat, Vaulted Ceiling(s), Walk-In Closet(s), Window Treatments
Heating Central
Cooling Central Air
Flooring Carpet, Laminate, Tile
Furnishings Unfurnished
Fireplace false
Appliance Dishwasher, Disposal, Dryer, Electric Water Heater, Microwave, Range, Refrigerator, Washer
Laundry Inside, Laundry Room, Upper Level
Exterior
Exterior Feature Lighting, Rain Gutters, Sidewalk, Sliding Doors
Parking Features Assigned, Driveway, Garage Door Opener, Oversized
Garage Spaces 1.0
Community Features Association Recreation - Owned, Buyer Approval Required, Deed Restrictions, Park, Pool
Utilities Available BB/HS Internet Available, Cable Connected, Electricity Connected, Public
View Y/N 1
View Water
Roof Type Shingle
Porch Covered, Enclosed, Rear Porch, Screened
Attached Garage false
Garage true
Private Pool No
Building
Story 2
Entry Level Two
Foundation Slab
Lot Size Range Up to 10,889 Sq. Ft.
Sewer Public Sewer
Water Public
Architectural Style Contemporary
Structure Type Stucco,Wood Frame
New Construction false
Construction Status Financing,Inspections
Schools
Elementary Schools Blanton Elementary-Pn
Middle Schools Pinellas Park Middle-Pn
High Schools Dixie Hollins High-Pn
Others
Pets Allowed Number Limit, Size Limit
HOA Fee Include Pool,Escrow Reserves Fund,Maintenance Structure,Maintenance Grounds,Management,Pest Control,Pool,Sewer,Trash,Water
Senior Community No
Pet Size Small (16-35 Lbs.)
Ownership Fee Simple
Acceptable Financing Cash, Conventional, FHA, VA Loan
Membership Fee Required Required
Listing Terms Cash, Conventional, FHA, VA Loan
Num of Pet 2
Special Listing Condition None
Read Less

© 2024 My Florida Regional MLS DBA Stellar MLS. All Rights Reserved.
Bought with KELLER WILLIAMS RLTY SEMINOLE



